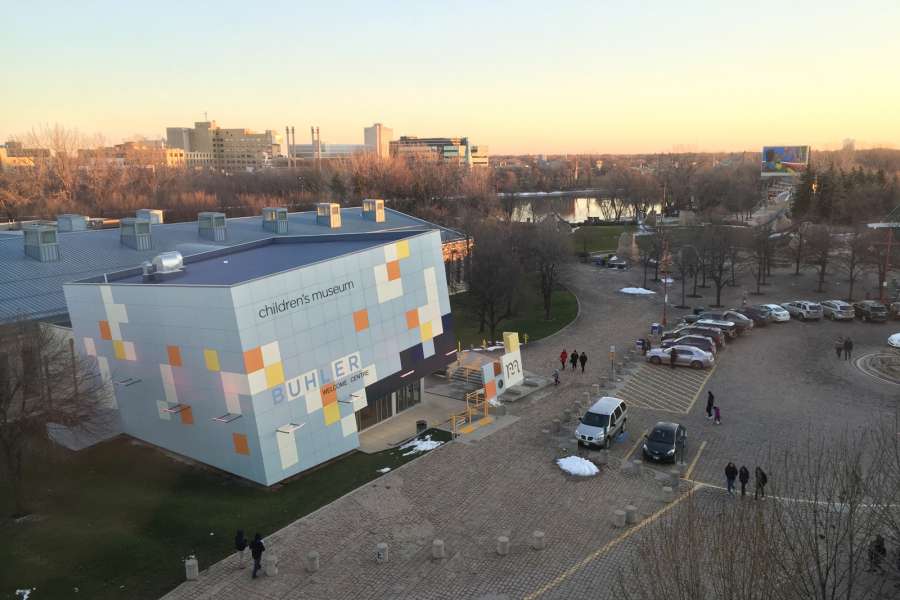Manitoba Children's Museum
Location Winnipeg, Canada
Client Manitoba Children's Museum
Year 2011
Photography
Ebonie Klassen Photography and Monteyne Architecture Works Inc.
After 20 years in a century-old train repair shed at the Forks in Winnipeg, the Children’s Museum needed to be refreshed from stem to stern. Toboggan Design from Montreal were hired to develop a new concept for the exhibits that would engage and excite the museum’s young target audience. Achieving the vision of a rejuvenated museum involved the complete renovation of the entire 28,000 square foot facility including the expansion of the exhibit hall, the creation of new multi-purpose rooms, and new office space. The finishing touch of the project was a new 1400 square foot Welcome Centre addition to the original building.
The goal of the design team was to make the museum new in every way possible and the Welcome Centre was designed to be an instant landmark. The new front door and entry facility for the re-invented Manitoba Children’s Museum is intended to make a playful and pleasantly mysterious statement to children, their parents, and the city as a whole. This colourful “cube from space”, appears to have landed in front of the building, shaping the surrounding landscape and fore-shadowing the new cube-like exhibit modules inside the building. Although unique in form, the addition to the historic facility was still respectful and complimentary to the designated heritage structure.

